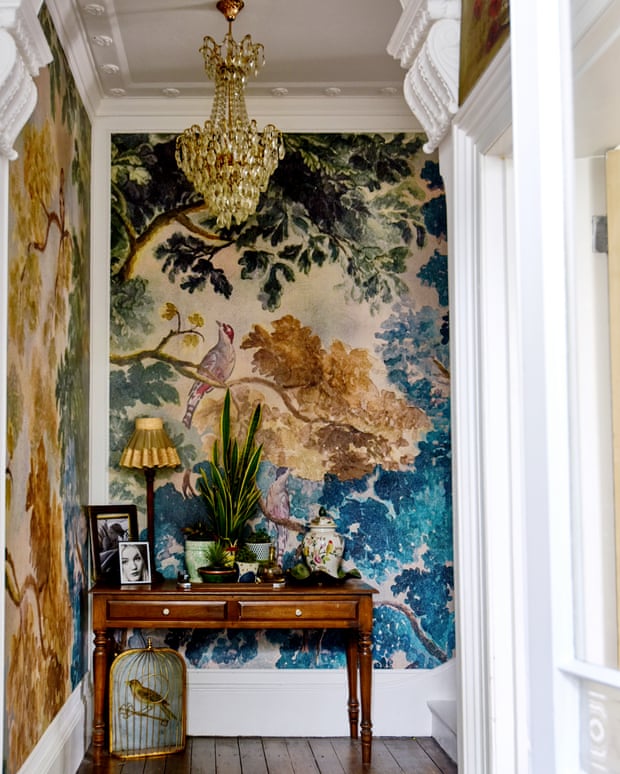Brighton belle: a lavish renovation of a Regency townhouse
You can tell someone's heart and soul have entered this beautiful but bustling family home in Brighton. “I love collecting, I love shopping, and I love clutter,” says owner and designer Kate Powell. She admits these are some of the reasons she opened a boutique, after running out of space at home. Upcycling, restoration, salvage, heirloom are all key elements of her distinctive style.
Kate and her husband, Toby, bought 10 years ago the dilapidated Regency townhouse, with its "large, imposing square rooms, easily embellished". The couple loved the area and the proximity to the beach, as well as the rare find of a property with a garden and driveway. However, they hadn't realized the enormity of the project, the house being "pretty ugly and in need of a complete overhaul. We received the survey and I almost had a nervous breakdown looking at it. A team of builders settled in for eight long months while the family stayed in their old house around the corner, "a huge financial outlay", so that everything from floors to fireplaces could be restored. A basement apartment has been renovated and reintroduced into the main house, which now has five bedrooms and two bathrooms.

As you enter the hallway, a mural of foliage and exotic birds gives a taste of what awaits us. Kate had the Anthropologie wallpaper split in half and framed so that, with the ornate cornices, they look like original murals. Light streams in through the bay window in the kitchen, a room she describes as "a hodgepodge, with everything freestanding." Almost all of the fixtures and fittings in the house have a provenance - the wooden worktops were made from original pottery boards from Stoke-on-Trent, which would have been used to transport the ceramics to the drying room; and a pair of French cabinet doors salvaged from the Ardingly antique fair in front of a bespoke cupboard. Kate describes how she worked with Pawel, her builder brother-in-law, on each piece. "He's brilliant at making things, so together we could be creative, rather than buying off the shelf."
The dining room, with its long antique table, is "perfect for fun, long Sunday lunches when the house is full. Toby cooks and I make the table beautiful with some gold-sprayed pineapples and antique lace doilies. One wall is lined with old wooden drawers that house collections of china, tiles and various family objects, including a diary written by Kate's parents when they traveled overland to India in the 1960s. , lots of trinkets on the walls and I inherited boxes of things from my...

You can tell someone's heart and soul have entered this beautiful but bustling family home in Brighton. “I love collecting, I love shopping, and I love clutter,” says owner and designer Kate Powell. She admits these are some of the reasons she opened a boutique, after running out of space at home. Upcycling, restoration, salvage, heirloom are all key elements of her distinctive style.
Kate and her husband, Toby, bought 10 years ago the dilapidated Regency townhouse, with its "large, imposing square rooms, easily embellished". The couple loved the area and the proximity to the beach, as well as the rare find of a property with a garden and driveway. However, they hadn't realized the enormity of the project, the house being "pretty ugly and in need of a complete overhaul. We received the survey and I almost had a nervous breakdown looking at it. A team of builders settled in for eight long months while the family stayed in their old house around the corner, "a huge financial outlay", so that everything from floors to fireplaces could be restored. A basement apartment has been renovated and reintroduced into the main house, which now has five bedrooms and two bathrooms.

As you enter the hallway, a mural of foliage and exotic birds gives a taste of what awaits us. Kate had the Anthropologie wallpaper split in half and framed so that, with the ornate cornices, they look like original murals. Light streams in through the bay window in the kitchen, a room she describes as "a hodgepodge, with everything freestanding." Almost all of the fixtures and fittings in the house have a provenance - the wooden worktops were made from original pottery boards from Stoke-on-Trent, which would have been used to transport the ceramics to the drying room; and a pair of French cabinet doors salvaged from the Ardingly antique fair in front of a bespoke cupboard. Kate describes how she worked with Pawel, her builder brother-in-law, on each piece. "He's brilliant at making things, so together we could be creative, rather than buying off the shelf."
The dining room, with its long antique table, is "perfect for fun, long Sunday lunches when the house is full. Toby cooks and I make the table beautiful with some gold-sprayed pineapples and antique lace doilies. One wall is lined with old wooden drawers that house collections of china, tiles and various family objects, including a diary written by Kate's parents when they traveled overland to India in the 1960s. , lots of trinkets on the walls and I inherited boxes of things from my...
What's Your Reaction?









.jpg)












